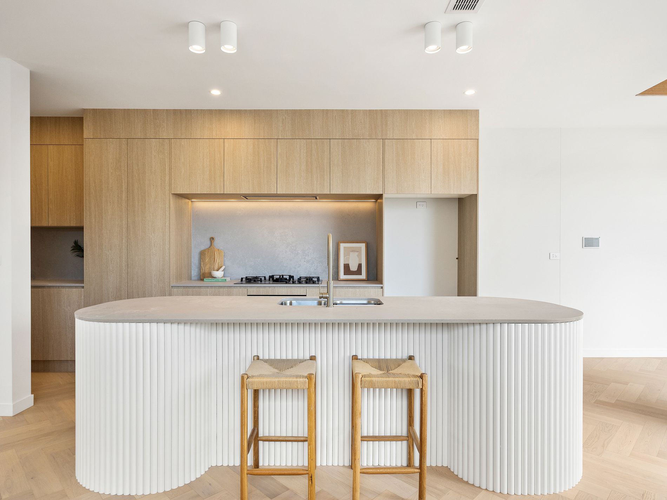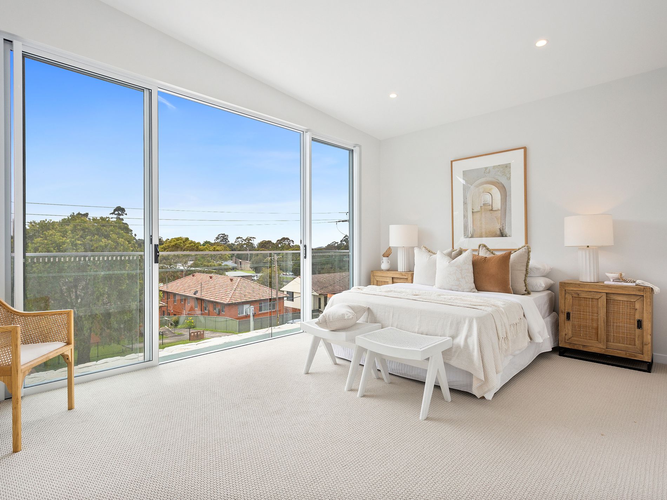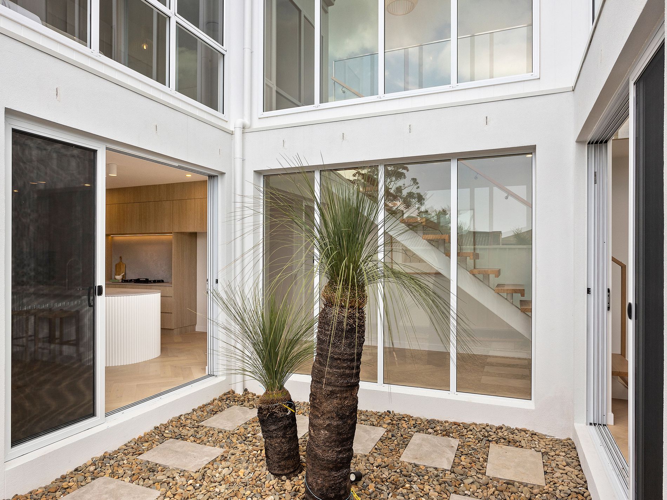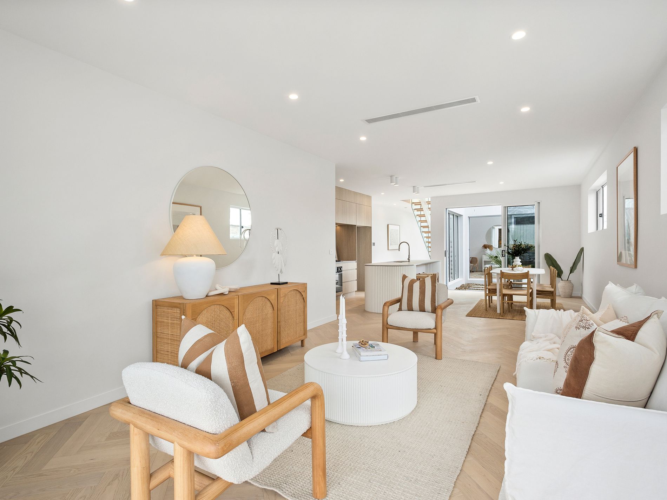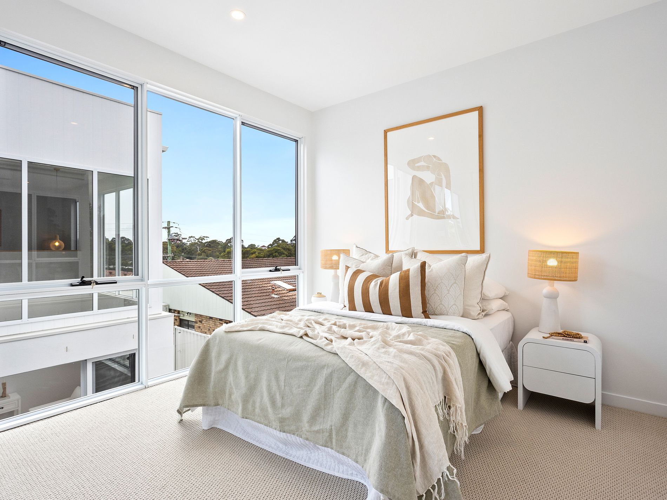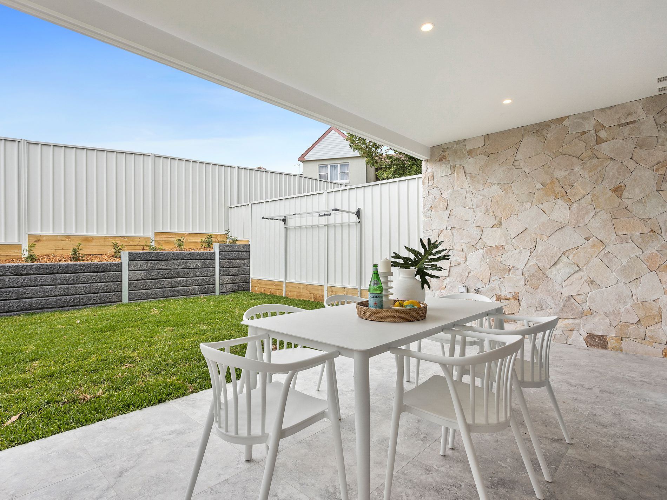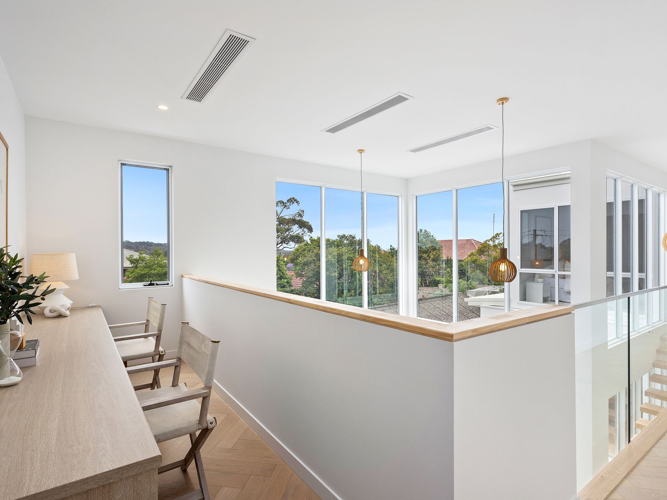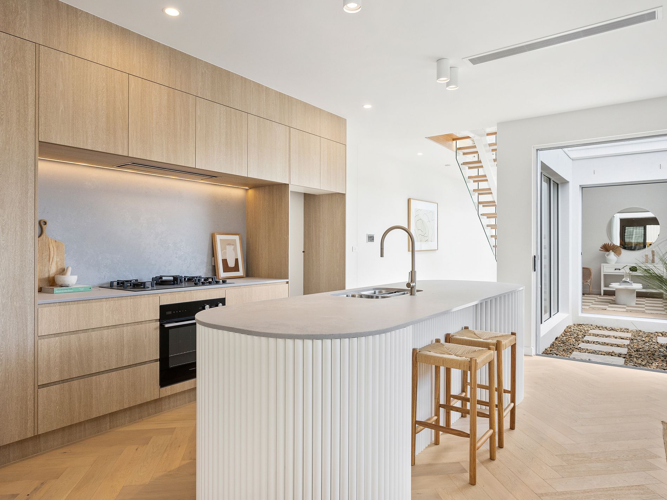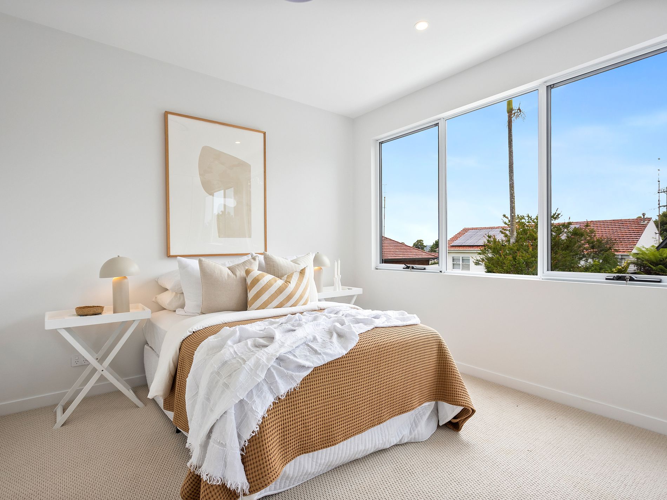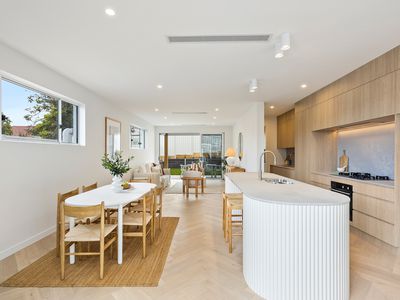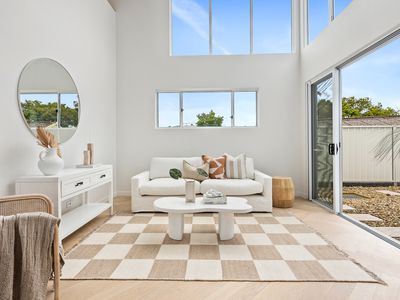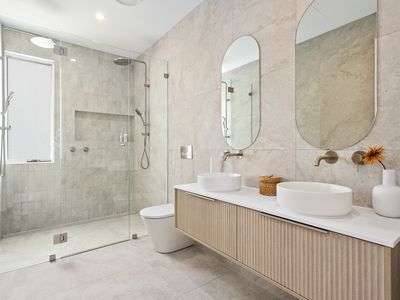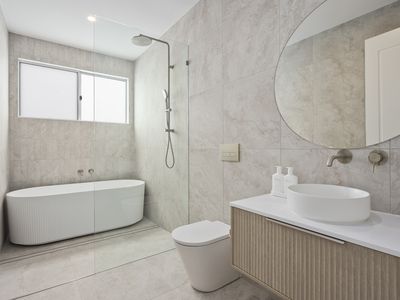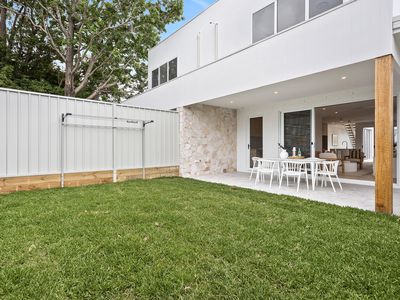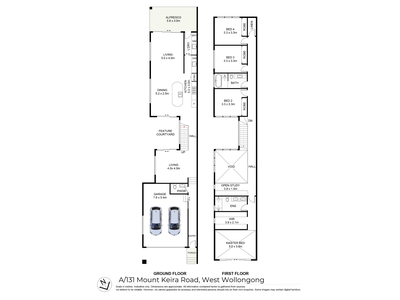Nestled on a picturesque street, this architecturally designed residence redefines luxury living at every turn with the use of selective contemporary materials. As a premier Torrens titled home, it stands in a class of its own, boasting spacious, light-filled rooms, seamless flow, and multiple areas designed for effortless entertaining.
At the heart of the home is an expansive open plan living and dining area, seamlessly blending indoor and outdoor spaces.
Features include:
- Architecturally designed with strong linear forms and premium materials + fittings throughout
- 5.4m void throughout the living room that spans 2 floors allowing an abundance of natural light through strategically placed floor to ceiling windows & feature courtyard
- All-weather alfresco for entertaining flowing out to a level backyard
- Designer kitchen boasting curved feature island, Fisher and Paykel appliances, stone benchtops and butlers kitchen
- North facing master bedroom with raked ceilings to 3m, featuring a grand ensuite, generous walk-in wardrobe and sliding door Juliet balcony
- The remaining bedrooms are equipped with carpeted flooring and built-in robes, complemented by an additional linen storage
- Deluxe main bathroom featuring free-standing bathtub and separate generous sized shower
- Bright, light-filled interiors showcasing high ceilings and bespoke finishes with ducted A/C throughout
- Tiled entryway flowing with Herringbone flooring on lower level & upper-level hallway
- Oversized secure lock-up double car garage with internal access and storage space + high clearance
- Close to Wollongong CBD and Figtree Grove shopping centre, top-tier schools, highway access and public transport options at your doorstep.
Features
- Ducted Cooling
- Ducted Heating
- Balcony
- Fully Fenced
- Outdoor Entertainment Area
- Remote Garage
- Broadband Internet Available
- Built-in Wardrobes
- Dishwasher
- Floorboards
- Study
- Water Tank

